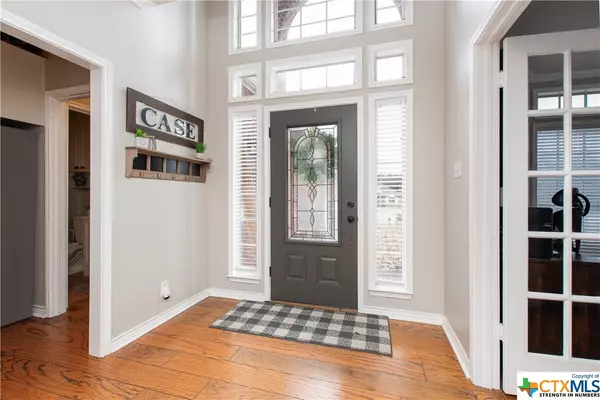$425,000
For more information regarding the value of a property, please contact us for a free consultation.
4 Beds
4 Baths
2,912 SqFt
SOLD DATE : 05/14/2024
Key Details
Property Type Single Family Home
Sub Type Single Family Residence
Listing Status Sold
Purchase Type For Sale
Square Footage 2,912 sqft
Price per Sqft $147
Subdivision Wildflower Country Club Ph
MLS Listing ID 532982
Sold Date 05/14/24
Style Traditional
Bedrooms 4
Full Baths 3
Half Baths 1
Construction Status Resale
HOA Y/N Yes
Year Built 1995
Lot Size 0.263 Acres
Acres 0.2626
Property Description
Welcome to the golf course life with immaculate views overlooking Hole number 10 on Wildflower Country Club! This home features 4 bedrooms, 3.5 bathrooms, an office and over 2,900 square feet of living space. Enjoy every opportunity to host guests with a large open floor plan on the main level featuring two dining areas and an oversized living room. All three bathrooms have been completely updated and the whole home has been professionaly painted. Hardwood floors, solar screens, covered porch with sitting deck to watch the golfers and wood burning fireplace are only some of the amenities found in this gorgeous home. Side entry garage parking with a third door for your golf cart, fenced backyard, irrigation system and mature trees with a fabulous view make this home irresistible. Don't miss this opportunity to live on the golf course with available membership to the country club that features tennis courts, swimming pool, fitness center and fine dining. Motivated sellers so come see this one today!!!
Location
State TX
County Bell
Interior
Interior Features Attic, Ceiling Fan(s), Chandelier, Crown Molding, Separate/Formal Dining Room, Double Vanity, His and Hers Closets, Home Office, Multiple Dining Areas, Multiple Closets, Open Floorplan, Recessed Lighting, Split Bedrooms, Separate Shower, Smart Thermostat, Walk-In Closet(s), Breakfast Bar, Breakfast Area, Custom Cabinets, Eat-in Kitchen, Granite Counters
Heating Central, Electric, Multiple Heating Units
Cooling Central Air, Electric, 3+ Units
Flooring Carpet, Laminate, Tile, Wood
Fireplaces Number 1
Fireplaces Type Living Room, Wood Burning
Fireplace Yes
Appliance Dishwasher, Electric Range, Electric Water Heater, Disposal, Multiple Water Heaters, Refrigerator, Range
Laundry Washer Hookup, Electric Dryer Hookup, Laundry Room
Exterior
Exterior Feature Balcony, Covered Patio, Deck, Fire Pit, Lighting, Rain Gutters, Security Lighting
Parking Features Attached, Door-Multi, Garage, Golf Cart Garage, Garage Door Opener, Garage Faces Side
Garage Spaces 3.0
Garage Description 3.0
Fence Back Yard, Gate, Wrought Iron
Pool Cabana, Community, Outdoor Pool
Community Features Clubhouse, Fitness Center, Golf, Sport Court(s), Tennis Court(s), Community Pool, Street Lights
Utilities Available Cable Available, Electricity Available, High Speed Internet Available, Trash Collection Public
View Y/N Yes
Water Access Desc Public
View Golf Course
Roof Type Composition,Shingle
Porch Balcony, Covered, Deck, Patio
Building
Story 2
Entry Level Two
Foundation Slab
Sewer Public Sewer
Water Public
Architectural Style Traditional
Level or Stories Two
Construction Status Resale
Schools
Elementary Schools Western Hills Elementary
Middle Schools Bonham Middle School
High Schools Temple High School
School District Temple Isd
Others
HOA Name Wildflower Country Club
Tax ID 123808
Security Features Smoke Detector(s),Security Lights
Acceptable Financing Cash, Conventional, FHA, VA Loan
Listing Terms Cash, Conventional, FHA, VA Loan
Financing VA
Read Less Info
Want to know what your home might be worth? Contact us for a FREE valuation!

Our team is ready to help you sell your home for the highest possible price ASAP

Bought with Julia Erb • The Real Estate Home Team Llc
Find out why customers are choosing LPT Realty to meet their real estate needs






